Tower 3, 8/F, Unit G
Studio
Saleable Area: 260 Sq. Ft.
Saleable area and the floor areas of every balcony, utility platform and verandah (if any) to the extent that it forms part of the residential property are calculated in accordance with section 8 of the Residential Properties (First-hand Sales) Ordinance. For details of saleable area and areas of other specified items (not included in saleable area), please refer to the sales brochure. There are architectural features, metal grilles and/or exposed pipes on the external walls of some of the floors. For details, please refer to the latest approved building plans. Common pipes exposed and/or enclosed in cladding are located at/adjacent to the balcony and/or flat roof and/or air-conditioner platform and/or external wall of some residential units. For details, please refer to the latest approved building plans and/or approved drainage plans. There are sunken slabs (for mechanical & electrical services of units above) and/or ceiling bulkheads for the air-conditioning fittings and/or mechanical & electrical services at some residential units. There are exposed pipes installed in some stores store rooms and toilets. Balconies and utility platforms are non-enclosed areas. Symbols of fittings and fitments such as bath tub, sink, water closet, shower, sink counter, etc. shown at the floor plan are prepared based on the latest approved building plans and are for general indication only. The floor plan has been simplified and is for reference only, and the vendor reserves the right to modify the building plans. Subject to the final approved building plans. For sizes and dimensions of the residential properties, please refer to the sales brochure for details.
Tower 5, 8/F, Unit H
1 Bedroom
Saleable Area: 370 Sq. Ft.
Saleable area and the floor areas of every balcony, utility platform and verandah (if any) to the extent that it forms part of the residential property are calculated in accordance with section 8 of the Residential Properties (First-hand Sales) Ordinance. For details of saleable area and areas of other specified items (not included in saleable area), please refer to the sales brochure. There are architectural features, metal grilles and/or exposed pipes on the external walls of some of the floors. For details, please refer to the latest approved building plans. Common pipes exposed and/or enclosed in cladding are located at/adjacent to the balcony and/or flat roof and/or air-conditioner platform and/or external wall of some residential units. For details, please refer to the latest approved building plans and/or approved drainage plans. There are sunken slabs (for mechanical & electrical services of units above) and/or ceiling bulkheads for the air-conditioning fittings and/or mechanical & electrical services at some residential units. There are exposed pipes installed in some stores store rooms and toilets. Balconies and utility platforms are non-enclosed areas. Symbols of fittings and fitments such as bath tub, sink, water closet, shower, sink counter, etc. shown at the floor plan are prepared based on the latest approved building plans and are for general indication only. The floor plan has been simplified and is for reference only, and the vendor reserves the right to modify the building plans. Subject to the final approved building plans. For sizes and dimensions of the residential properties, please refer to the sales brochure for details.
Tower 6 (T6A), 8/F, Unit F
2 Bedrooms (Open Kitchen)
Saleable Area: 492 Sq. Ft.
Saleable area and the floor areas of every balcony, utility platform and verandah (if any) to the extent that it forms part of the residential property are calculated in accordance with section 8 of the Residential Properties (First-hand Sales) Ordinance. For details of saleable area and areas of other specified items (not included in saleable area), please refer to the sales brochure. There are architectural features, metal grilles and/or exposed pipes on the external walls of some of the floors. For details, please refer to the latest approved building plans. Common pipes exposed and/or enclosed in cladding are located at/adjacent to the balcony and/or flat roof and/or air-conditioner platform and/or external wall of some residential units. For details, please refer to the latest approved building plans and/or approved drainage plans. There are sunken slabs (for mechanical & electrical services of units above) and/or ceiling bulkheads for the air-conditioning fittings and/or mechanical & electrical services at some residential units. There are exposed pipes installed in some stores store rooms and toilets. Balconies and utility platforms are non-enclosed areas. Symbols of fittings and fitments such as bath tub, sink, water closet, shower, sink counter, etc. shown at the floor plan are prepared based on the latest approved building plans and are for general indication only. The floor plan has been simplified and is for reference only, and the vendor reserves the right to modify the building plans. Subject to the final approved building plans. For sizes and dimensions of the residential properties, please refer to the sales brochure for details.
Tower 7 (T7B), 8/F, Unit D
2 Bedrooms
Saleable Area: 522 Sq. Ft.
Saleable area and the floor areas of every balcony, utility platform and verandah (if any) to the extent that it forms part of the residential property are calculated in accordance with section 8 of the Residential Properties (First-hand Sales) Ordinance. For details of saleable area and areas of other specified items (not included in saleable area), please refer to the sales brochure. There are architectural features, metal grilles and/or exposed pipes on the external walls of some of the floors. For details, please refer to the latest approved building plans. Common pipes exposed and/or enclosed in cladding are located at/adjacent to the balcony and/or flat roof and/or air-conditioner platform and/or external wall of some residential units. For details, please refer to the latest approved building plans and/or approved drainage plans. There are sunken slabs (for mechanical & electrical services of units above) and/or ceiling bulkheads for the air-conditioning fittings and/or mechanical & electrical services at some residential units. There are exposed pipes installed in some stores store rooms and toilets. Balconies and utility platforms are non-enclosed areas. Symbols of fittings and fitments such as bath tub, sink, water closet, shower, sink counter, etc. shown at the floor plan are prepared based on the latest approved building plans and are for general indication only. The floor plan has been simplified and is for reference only, and the vendor reserves the right to modify the building plans. Subject to the final approved building plans. For sizes and dimensions of the residential properties, please refer to the sales brochure for details.
Tower 2 (T2B), 8/F, Unit A
2 Bedrooms with Store Room
Saleable Area: 579 Sq. Ft.
Saleable area and the floor areas of every balcony, utility platform and verandah (if any) to the extent that it forms part of the residential property are calculated in accordance with section 8 of the Residential Properties (First-hand Sales) Ordinance. For details of saleable area and areas of other specified items (not included in saleable area), please refer to the sales brochure. There are architectural features, metal grilles and/or exposed pipes on the external walls of some of the floors. For details, please refer to the latest approved building plans. Common pipes exposed and/or enclosed in cladding are located at/adjacent to the balcony and/or flat roof and/or air-conditioner platform and/or external wall of some residential units. For details, please refer to the latest approved building plans and/or approved drainage plans. There are sunken slabs (for mechanical & electrical services of units above) and/or ceiling bulkheads for the air-conditioning fittings and/or mechanical & electrical services at some residential units. There are exposed pipes installed in some stores store rooms and toilets. Balconies and utility platforms are non-enclosed areas. Symbols of fittings and fitments such as bath tub, sink, water closet, shower, sink counter, etc. shown at the floor plan are prepared based on the latest approved building plans and are for general indication only. The floor plan has been simplified and is for reference only, and the vendor reserves the right to modify the building plans. Subject to the final approved building plans. For sizes and dimensions of the residential properties, please refer to the sales brochure for details.
Tower 1, 8/F, Unit D
3 Bedrooms
Saleable Area: 609 Sq. Ft.
Saleable area and the floor areas of every balcony, utility platform and verandah (if any) to the extent that it forms part of the residential property are calculated in accordance with section 8 of the Residential Properties (First-hand Sales) Ordinance. For details of saleable area and areas of other specified items (not included in saleable area), please refer to the sales brochure. There are architectural features, metal grilles and/or exposed pipes on the external walls of some of the floors. For details, please refer to the latest approved building plans. Common pipes exposed and/or enclosed in cladding are located at/adjacent to the balcony and/or flat roof and/or air-conditioner platform and/or external wall of some residential units. For details, please refer to the latest approved building plans and/or approved drainage plans. There are sunken slabs (for mechanical & electrical services of units above) and/or ceiling bulkheads for the air-conditioning fittings and/or mechanical & electrical services at some residential units. There are exposed pipes installed in some stores store rooms and toilets. Balconies and utility platforms are non-enclosed areas. Symbols of fittings and fitments such as bath tub, sink, water closet, shower, sink counter, etc. shown at the floor plan are prepared based on the latest approved building plans and are for general indication only. The floor plan has been simplified and is for reference only, and the vendor reserves the right to modify the building plans. Subject to the final approved building plans. For sizes and dimensions of the residential properties, please refer to the sales brochure for details.
Tower 3, 8/F, Unit C
3 Bedrooms 1 Ensuite
Saleable Area: 751 Sq. Ft.
Saleable area and the floor areas of every balcony, utility platform and verandah (if any) to the extent that it forms part of the residential property are calculated in accordance with section 8 of the Residential Properties (First-hand Sales) Ordinance. For details of saleable area and areas of other specified items (not included in saleable area), please refer to the sales brochure. There are architectural features, metal grilles and/or exposed pipes on the external walls of some of the floors. For details, please refer to the latest approved building plans. Common pipes exposed and/or enclosed in cladding are located at/adjacent to the balcony and/or flat roof and/or air-conditioner platform and/or external wall of some residential units. For details, please refer to the latest approved building plans and/or approved drainage plans. There are sunken slabs (for mechanical & electrical services of units above) and/or ceiling bulkheads for the air-conditioning fittings and/or mechanical & electrical services at some residential units. There are exposed pipes installed in some stores store rooms and toilets. Balconies and utility platforms are non-enclosed areas. Symbols of fittings and fitments such as bath tub, sink, water closet, shower, sink counter, etc. shown at the floor plan are prepared based on the latest approved building plans and are for general indication only. The floor plan has been simplified and is for reference only, and the vendor reserves the right to modify the building plans. Subject to the final approved building plans. For sizes and dimensions of the residential properties, please refer to the sales brochure for details.
Tower 1, 8/F, Unit B
3 Bedrooms 1 Ensuite with Store Room
Saleable Area: 789 Sq. Ft.
Saleable area and the floor areas of every balcony, utility platform and verandah (if any) to the extent that it forms part of the residential property are calculated in accordance with section 8 of the Residential Properties (First-hand Sales) Ordinance. For details of saleable area and areas of other specified items (not included in saleable area), please refer to the sales brochure. There are architectural features, metal grilles and/or exposed pipes on the external walls of some of the floors. For details, please refer to the latest approved building plans. Common pipes exposed and/or enclosed in cladding are located at/adjacent to the balcony and/or flat roof and/or air-conditioner platform and/or external wall of some residential units. For details, please refer to the latest approved building plans and/or approved drainage plans. There are sunken slabs (for mechanical & electrical services of units above) and/or ceiling bulkheads for the air-conditioning fittings and/or mechanical & electrical services at some residential units. There are exposed pipes installed in some stores store rooms and toilets. Balconies and utility platforms are non-enclosed areas. Symbols of fittings and fitments such as bath tub, sink, water closet, shower, sink counter, etc. shown at the floor plan are prepared based on the latest approved building plans and are for general indication only. The floor plan has been simplified and is for reference only, and the vendor reserves the right to modify the building plans. Subject to the final approved building plans. For sizes and dimensions of the residential properties, please refer to the sales brochure for details.
Tower 7(T7B), 8/F, Unit B
3 Bedrooms 1 Ensuite with Utility Room (with Lavatory)
Saleable Area: 850 Sq. Ft.
Saleable area and the floor areas of every balcony, utility platform and verandah (if any) to the extent that it forms part of the residential property are calculated in accordance with section 8 of the Residential Properties (First-hand Sales) Ordinance. For details of saleable area and areas of other specified items (not included in saleable area), please refer to the sales brochure. There are architectural features, metal grilles and/or exposed pipes on the external walls of some of the floors. For details, please refer to the latest approved building plans. Common pipes exposed and/or enclosed in cladding are located at/adjacent to the balcony and/or flat roof and/or air-conditioner platform and/or external wall of some residential units. For details, please refer to the latest approved building plans and/or approved drainage plans. There are sunken slabs (for mechanical & electrical services of units above) and/or ceiling bulkheads for the air-conditioning fittings and/or mechanical & electrical services at some residential units. There are exposed pipes installed in some stores store rooms and toilets. Balconies and utility platforms are non-enclosed areas. Symbols of fittings and fitments such as bath tub, sink, water closet, shower, sink counter, etc. shown at the floor plan are prepared based on the latest approved building plans and are for general indication only. The floor plan has been simplified and is for reference only, and the vendor reserves the right to modify the building plans. Subject to the final approved building plans. For sizes and dimensions of the residential properties, please refer to the sales brochure for details.
Tower 8, 8/F, Unit B
3 Bedrooms 1 Ensuite with Utility Room (with Lavatory) and Store Room
Saleable Area: 866 Sq. Ft.
Saleable area and the floor areas of every balcony, utility platform and verandah (if any) to the extent that it forms part of the residential property are calculated in accordance with section 8 of the Residential Properties (First-hand Sales) Ordinance. For details of saleable area and areas of other specified items (not included in saleable area), please refer to the sales brochure. There are architectural features, metal grilles and/or exposed pipes on the external walls of some of the floors. For details, please refer to the latest approved building plans. Common pipes exposed and/or enclosed in cladding are located at/adjacent to the balcony and/or flat roof and/or air-conditioner platform and/or external wall of some residential units. For details, please refer to the latest approved building plans and/or approved drainage plans. There are sunken slabs (for mechanical & electrical services of units above) and/or ceiling bulkheads for the air-conditioning fittings and/or mechanical & electrical services at some residential units. There are exposed pipes installed in some stores store rooms and toilets. Balconies and utility platforms are non-enclosed areas. Symbols of fittings and fitments such as bath tub, sink, water closet, shower, sink counter, etc. shown at the floor plan are prepared based on the latest approved building plans and are for general indication only. The floor plan has been simplified and is for reference only, and the vendor reserves the right to modify the building plans. Subject to the final approved building plans. For sizes and dimensions of the residential properties, please refer to the sales brochure for details.
Tower 1, 8/F, Unit C
4 Bedrooms 1 Ensuite with Utility Room (with Lavatory)
Saleable Area: 1092 Sq. Ft.
Saleable area and the floor areas of every balcony, utility platform and verandah (if any) to the extent that it forms part of the residential property are calculated in accordance with section 8 of the Residential Properties (First-hand Sales) Ordinance. For details of saleable area and areas of other specified items (not included in saleable area), please refer to the sales brochure. There are architectural features, metal grilles and/or exposed pipes on the external walls of some of the floors. For details, please refer to the latest approved building plans. Common pipes exposed and/or enclosed in cladding are located at/adjacent to the balcony and/or flat roof and/or air-conditioner platform and/or external wall of some residential units. For details, please refer to the latest approved building plans and/or approved drainage plans. There are sunken slabs (for mechanical & electrical services of units above) and/or ceiling bulkheads for the air-conditioning fittings and/or mechanical & electrical services at some residential units. There are exposed pipes installed in some stores store rooms and toilets. Balconies and utility platforms are non-enclosed areas. Symbols of fittings and fitments such as bath tub, sink, water closet, shower, sink counter, etc. shown at the floor plan are prepared based on the latest approved building plans and are for general indication only. The floor plan has been simplified and is for reference only, and the vendor reserves the right to modify the building plans. Subject to the final approved building plans. For sizes and dimensions of the residential properties, please refer to the sales brochure for details.
Tower 2 (T2A), 8/F, Unit B
4 Bedrooms 2 Ensuites with Utility Room (with Lavatory)
Saleable Area: 1123 Sq. Ft.
Saleable area and the floor areas of every balcony, utility platform and verandah (if any) to the extent that it forms part of the residential property are calculated in accordance with section 8 of the Residential Properties (First-hand Sales) Ordinance. For details of saleable area and areas of other specified items (not included in saleable area), please refer to the sales brochure. There are architectural features, metal grilles and/or exposed pipes on the external walls of some of the floors. For details, please refer to the latest approved building plans. Common pipes exposed and/or enclosed in cladding are located at/adjacent to the balcony and/or flat roof and/or air-conditioner platform and/or external wall of some residential units. For details, please refer to the latest approved building plans and/or approved drainage plans. There are sunken slabs (for mechanical & electrical services of units above) and/or ceiling bulkheads for the air-conditioning fittings and/or mechanical & electrical services at some residential units. There are exposed pipes installed in some stores store rooms and toilets. Balconies and utility platforms are non-enclosed areas. Symbols of fittings and fitments such as bath tub, sink, water closet, shower, sink counter, etc. shown at the floor plan are prepared based on the latest approved building plans and are for general indication only. The floor plan has been simplified and is for reference only, and the vendor reserves the right to modify the building plans. Subject to the final approved building plans. For sizes and dimensions of the residential properties, please refer to the sales brochure for details.
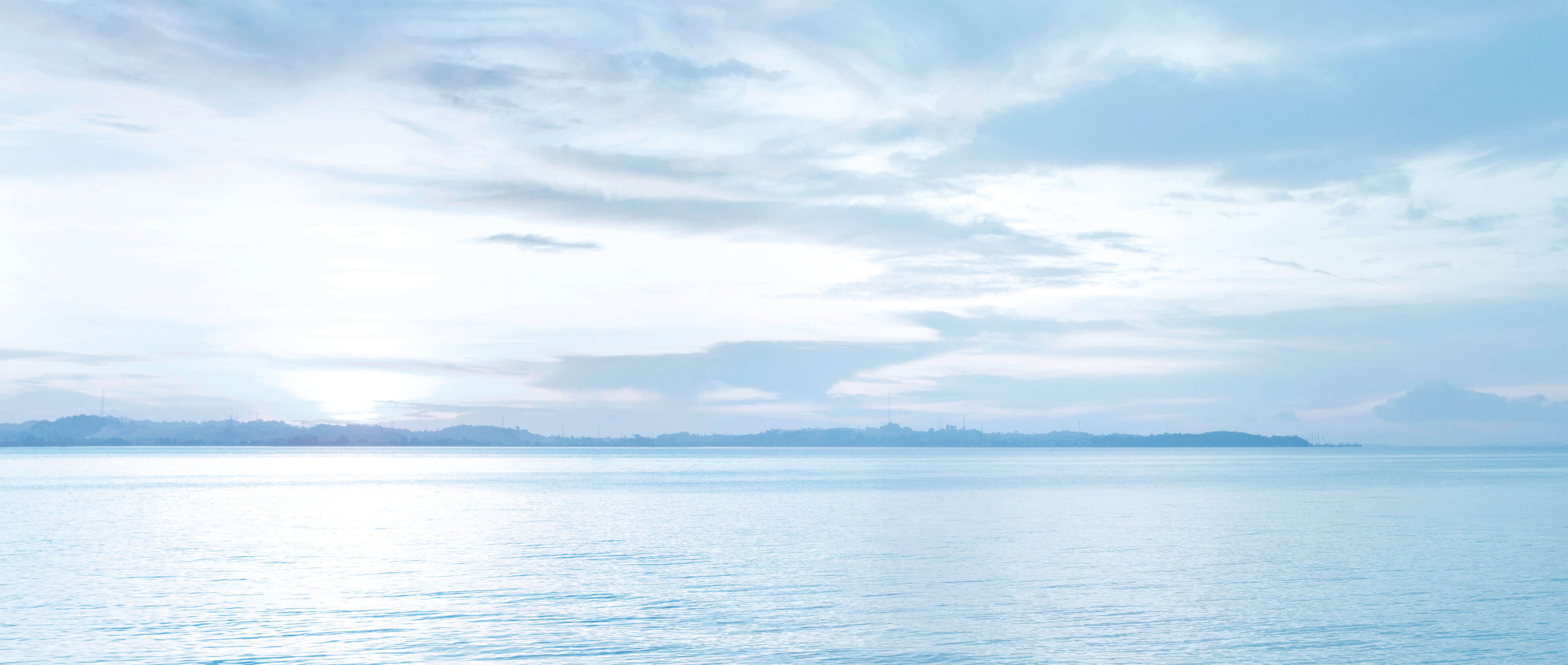


 Disclaimer
Disclaimer
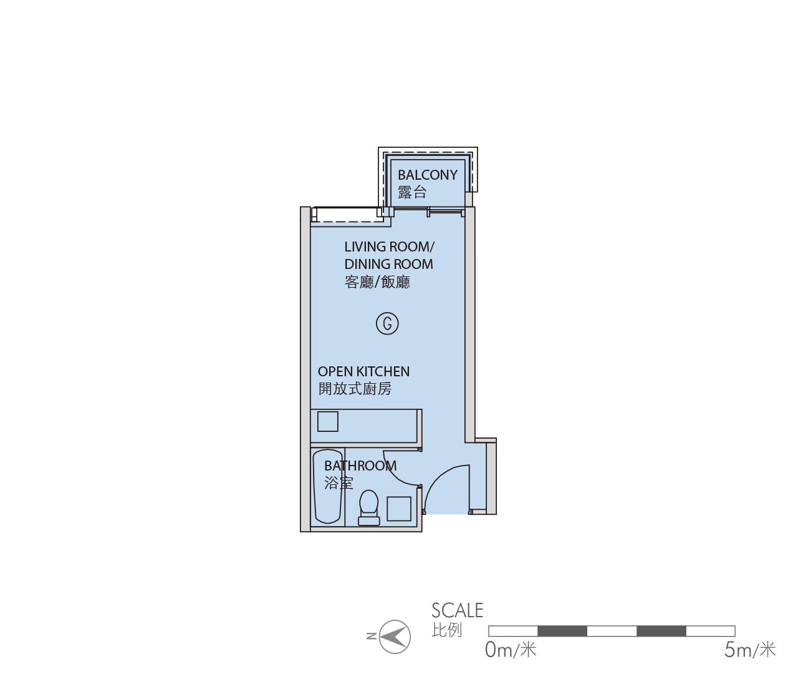
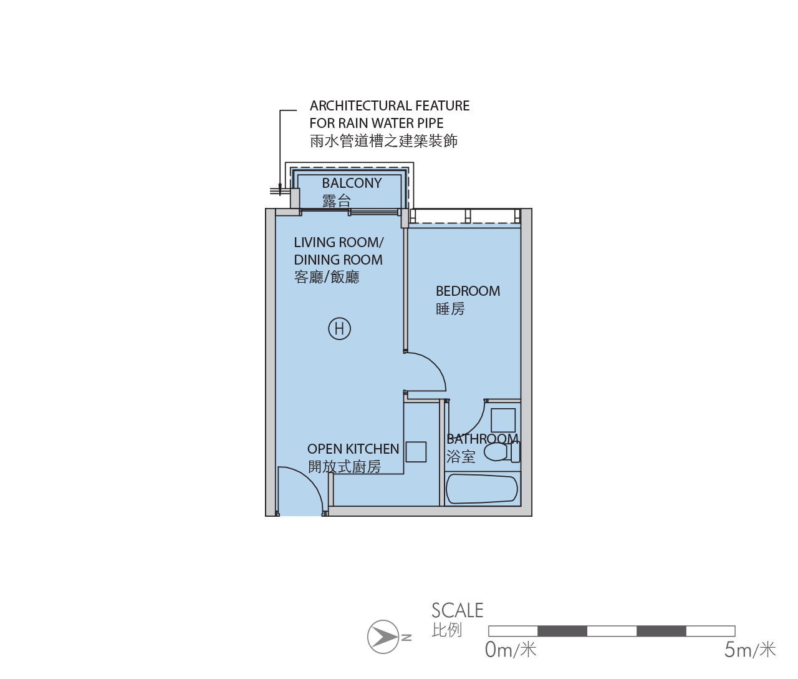
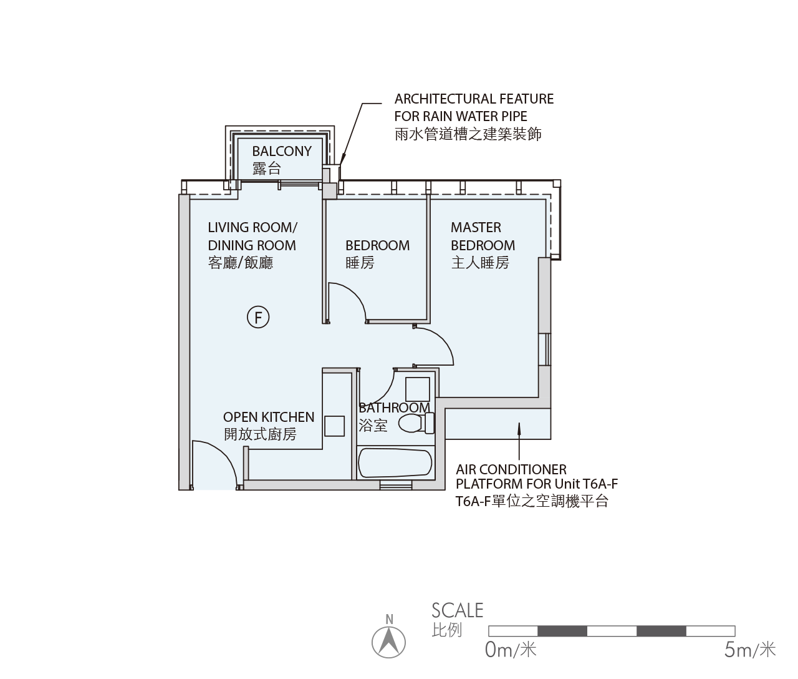
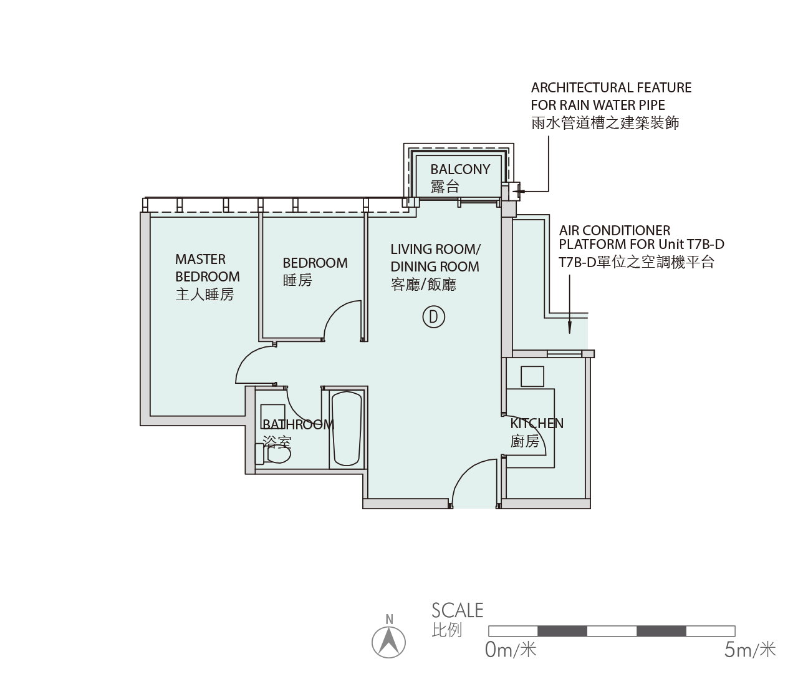
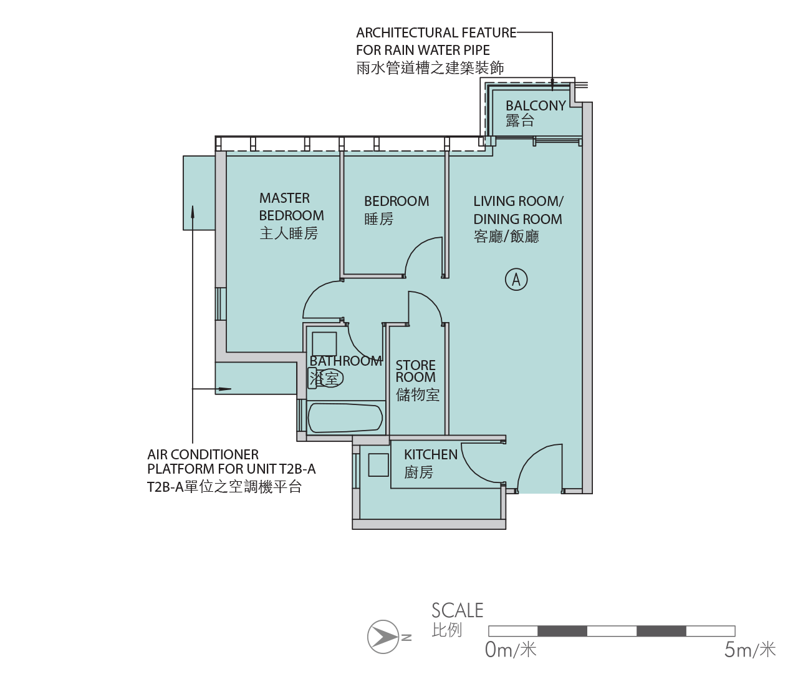
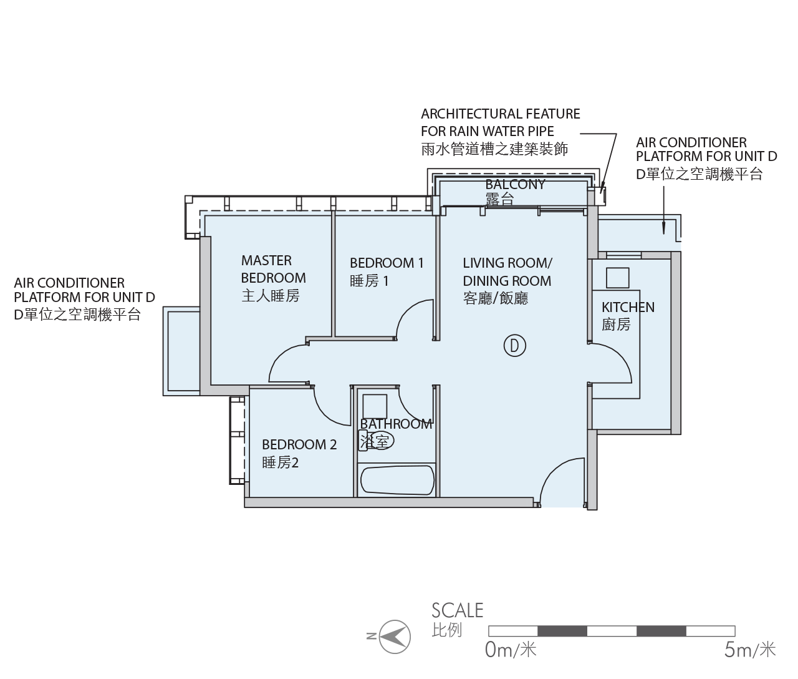
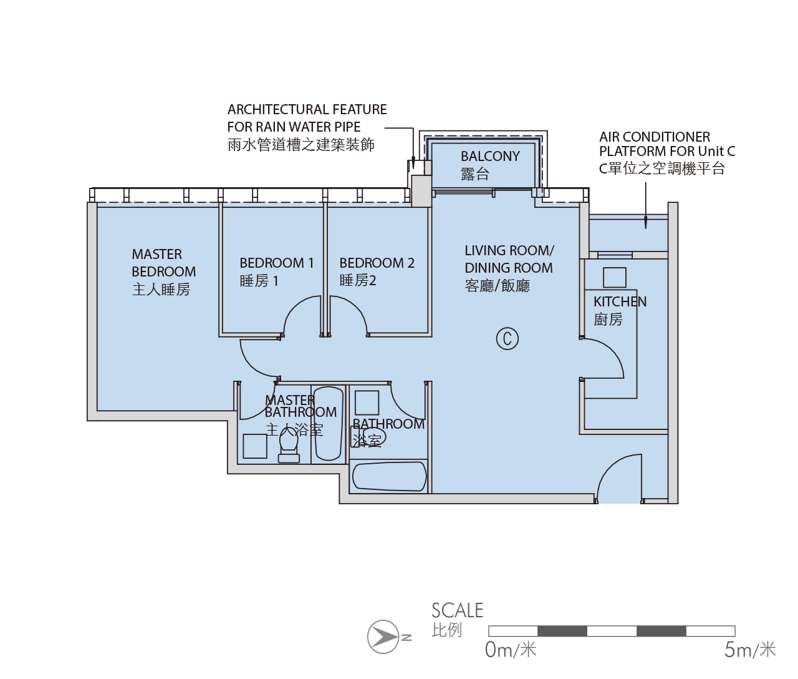
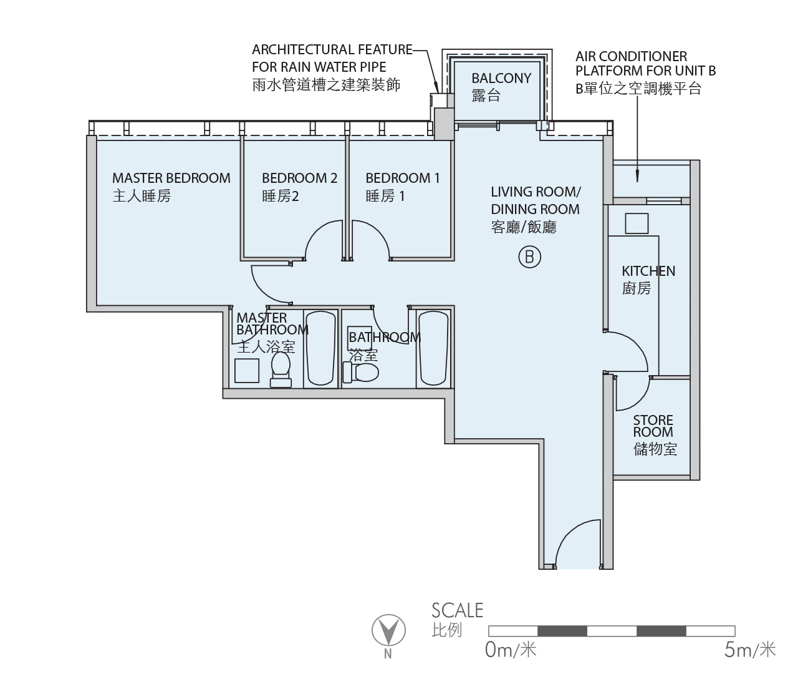
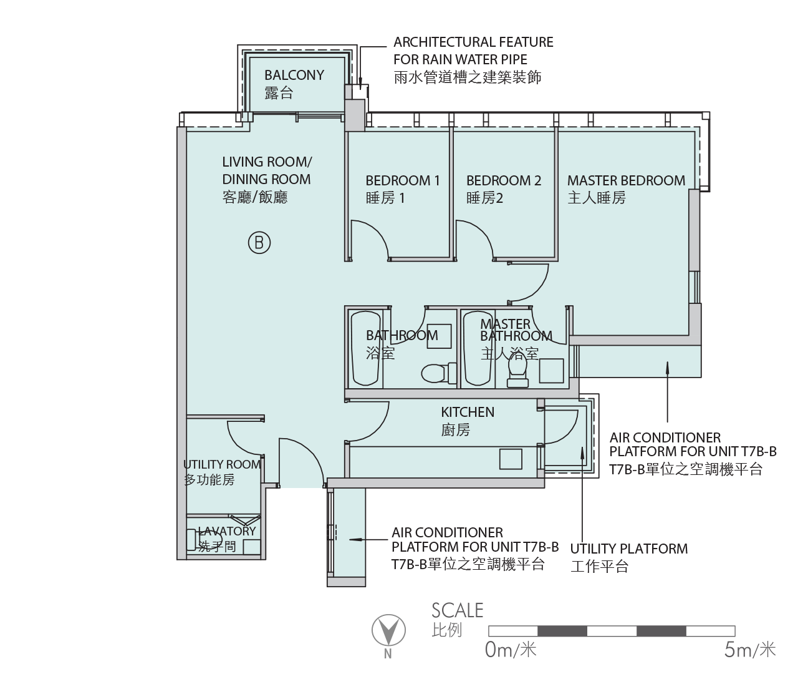
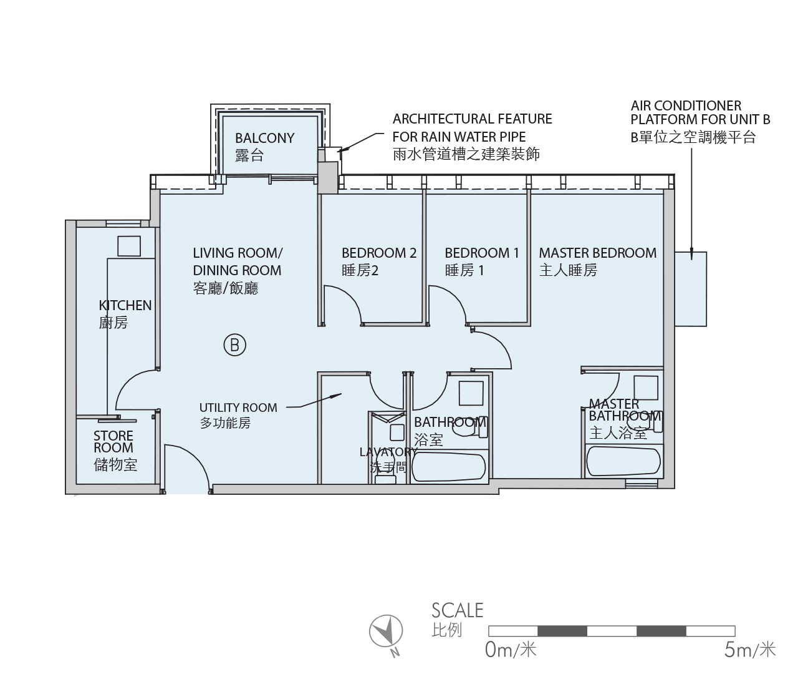
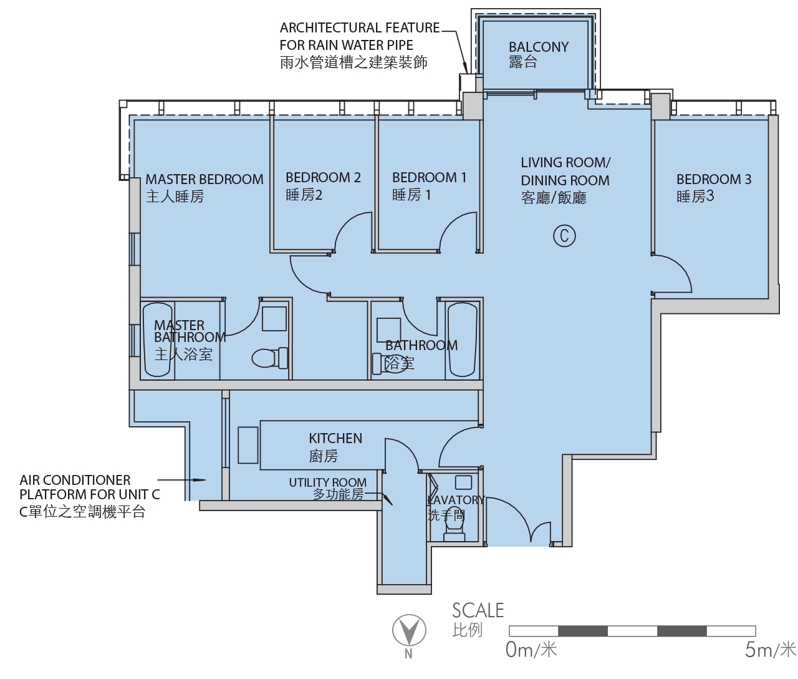
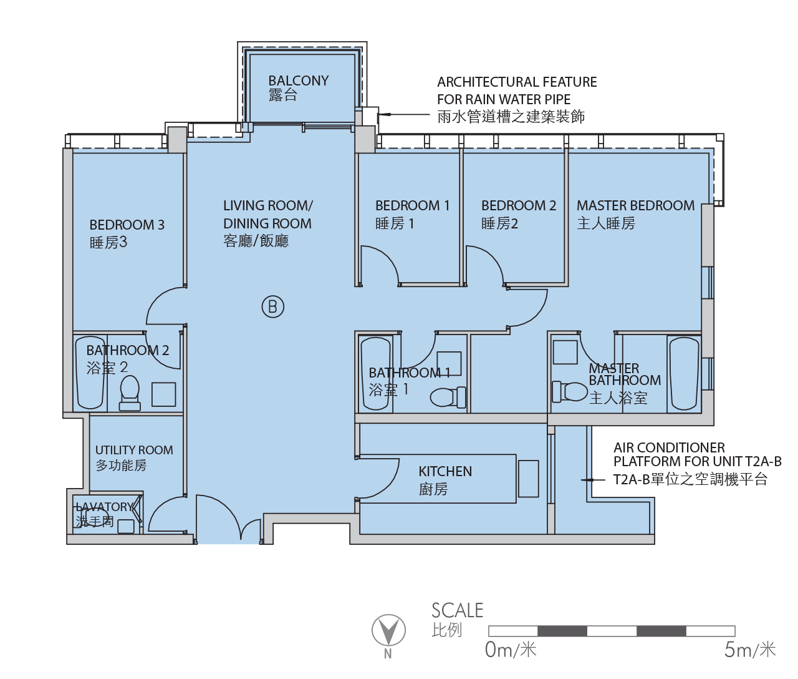






 Disclaimer
Disclaimer












